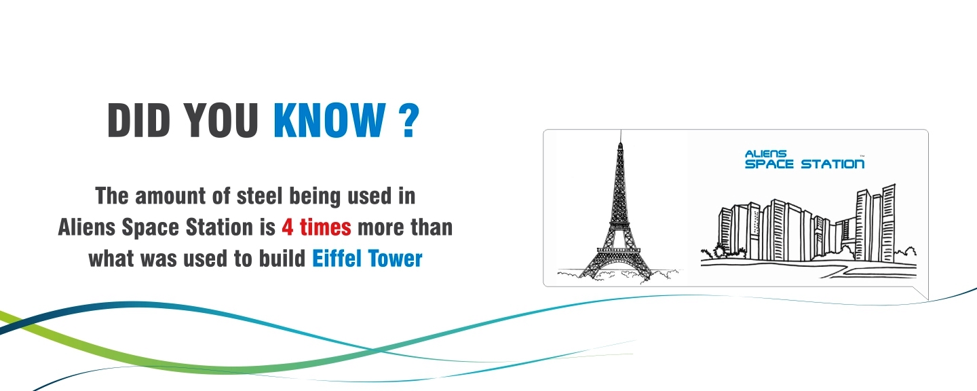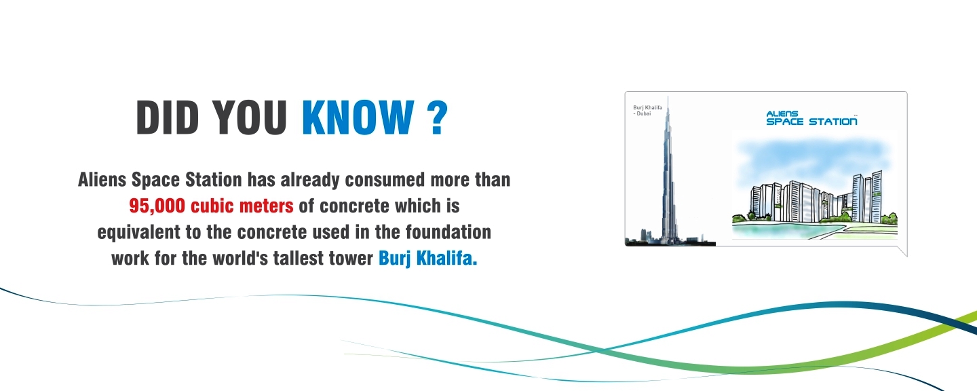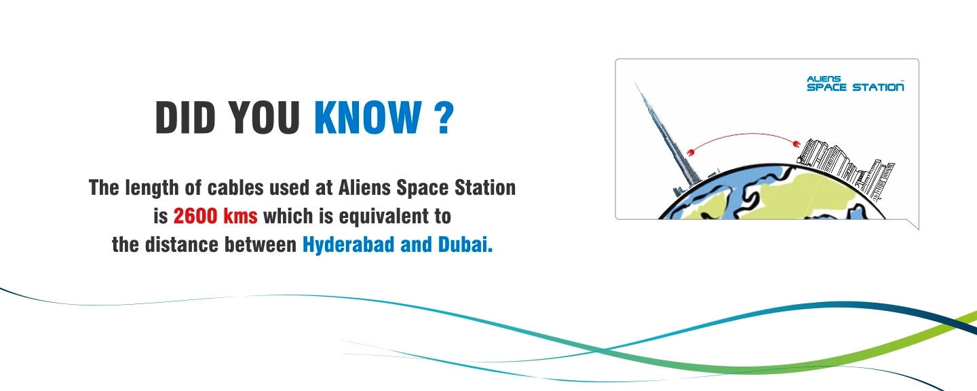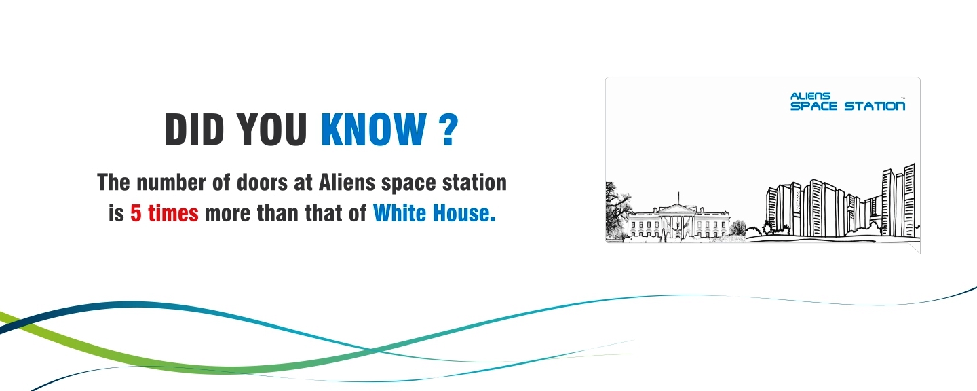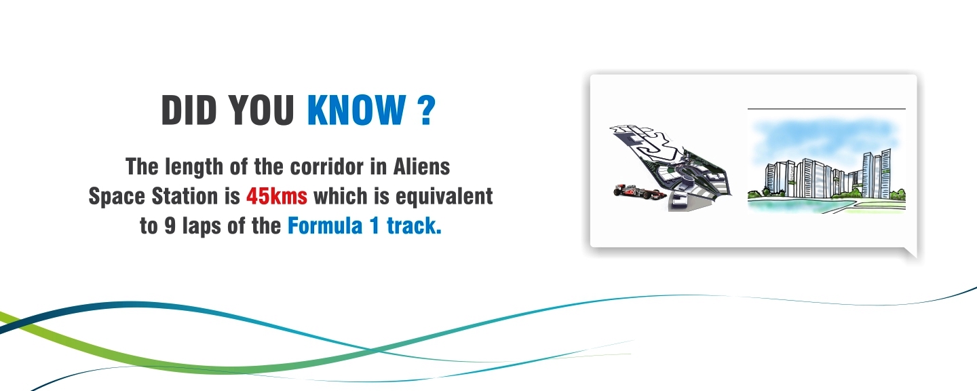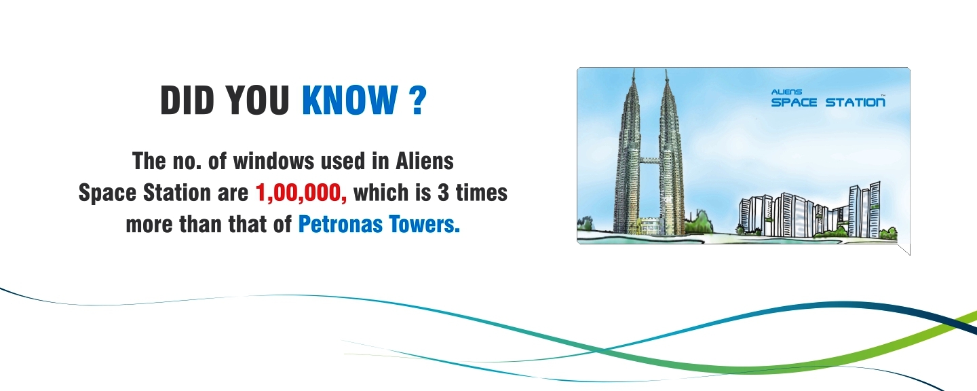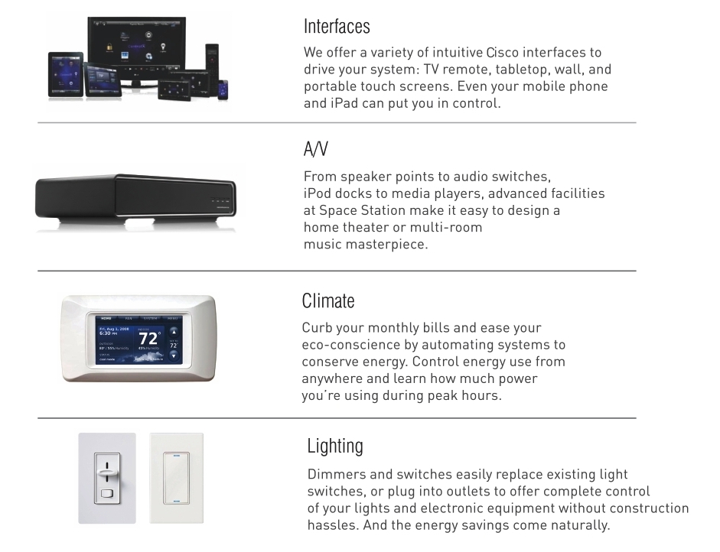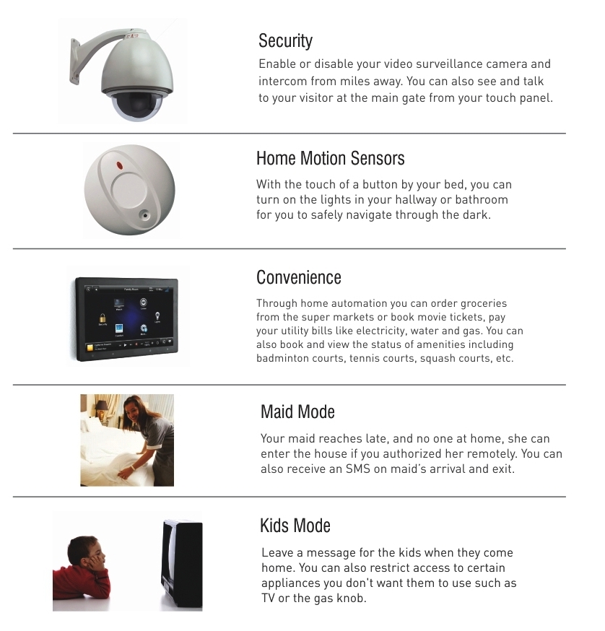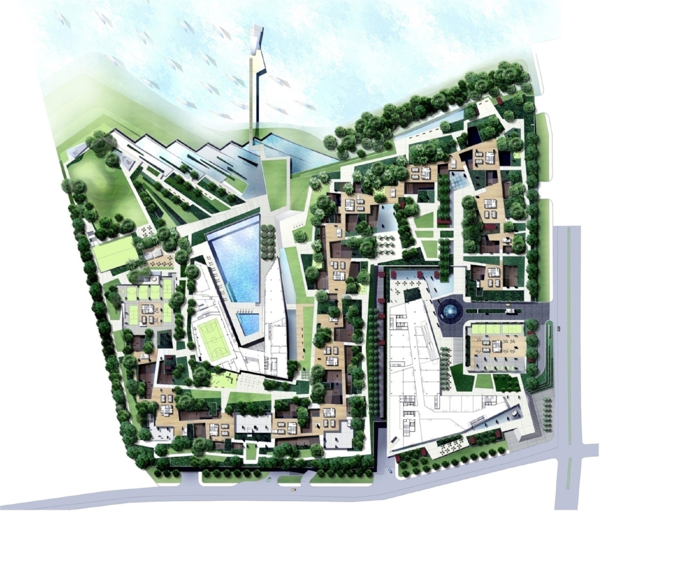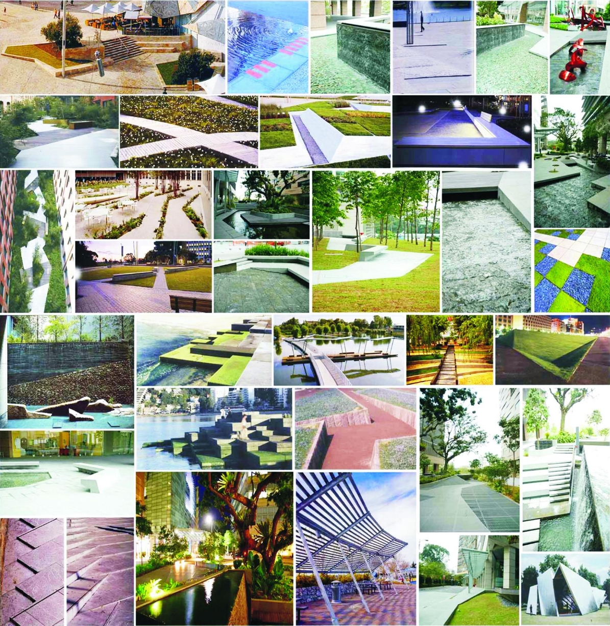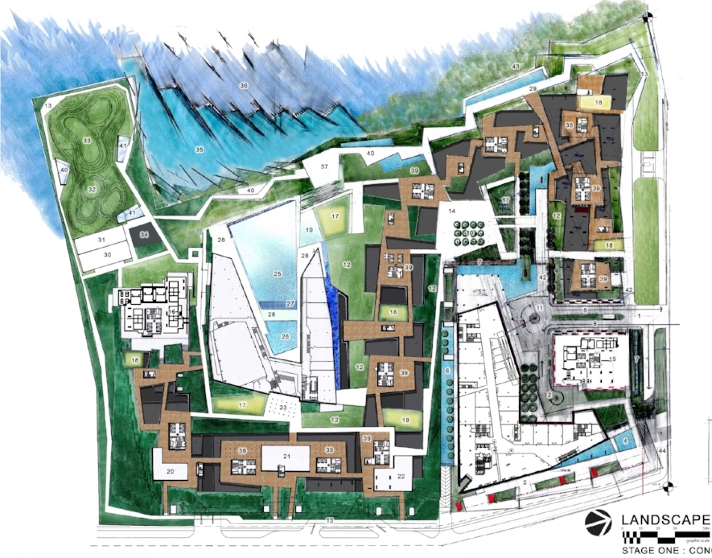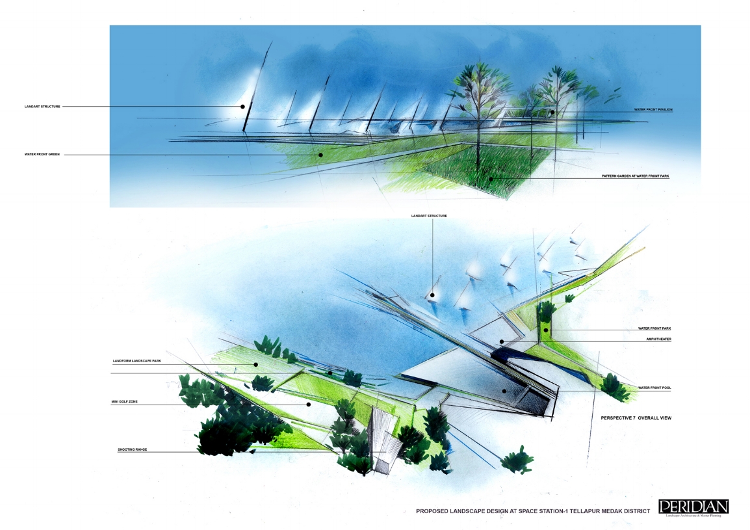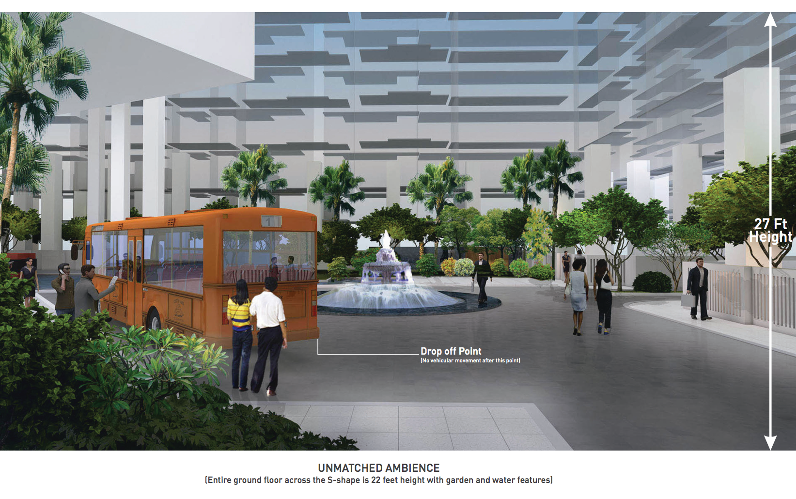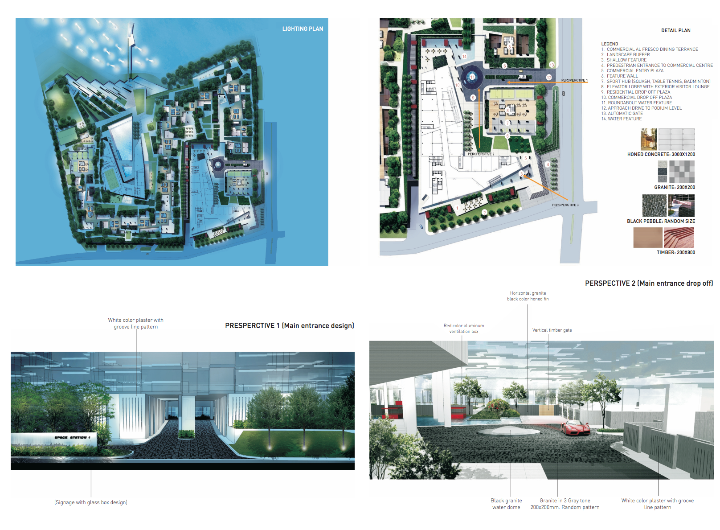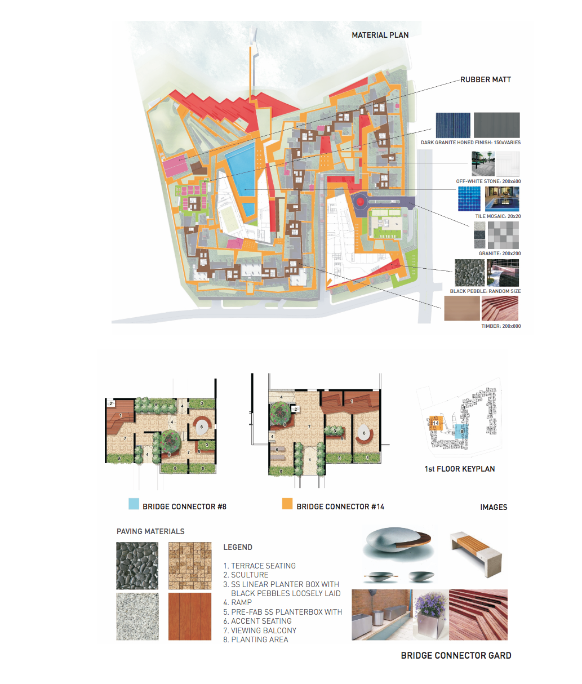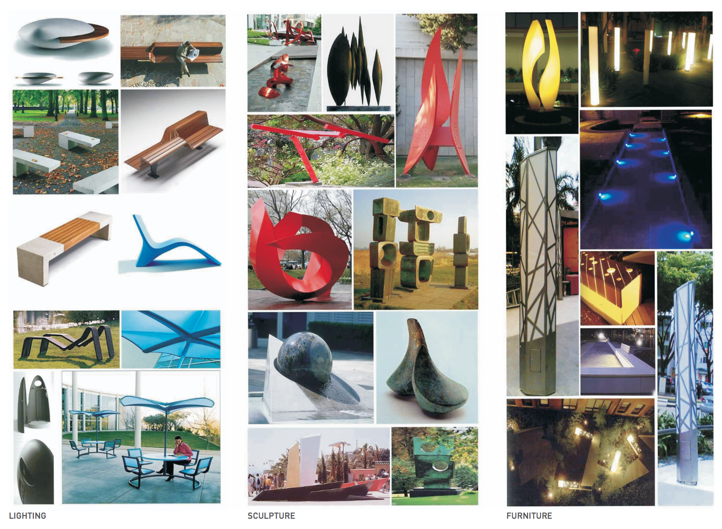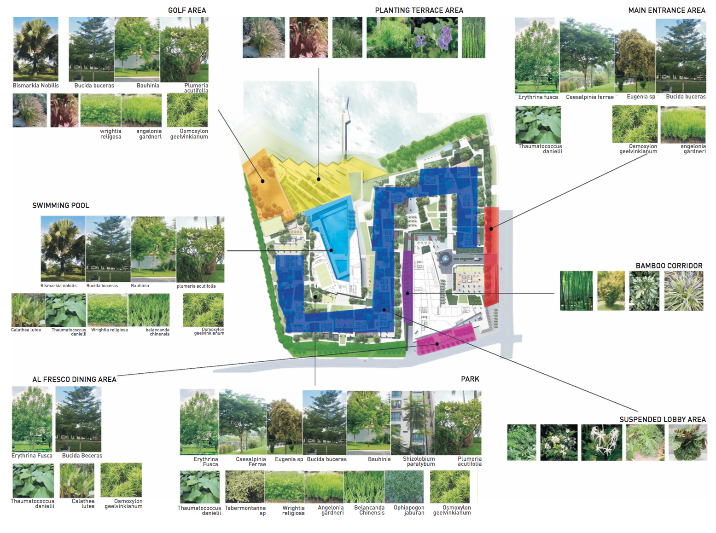




"S" Shape Design
Main Elements in the Gigantic S-shape structure, which is aligned to East & West is to give, excellent ventilation and Sun light for all home owners.
"S" Shape Design
Main Elements in the Gigantic S-shape structure, which is aligned to East & West is to give, excellent ventilation and Sun light for all home owners.
Aliens Space Station is distinguished by its highest quality construction, prime location, aesthetic appeal, functional design and optimum use of space where every apartment is a result of meticulous planning, incorporating best practices, adhering to a structured quality manual as per ISO norms and 700 quality checks- starting from incoming raw material checks to handover of the flats where you have 28 different floor plans to choose from.
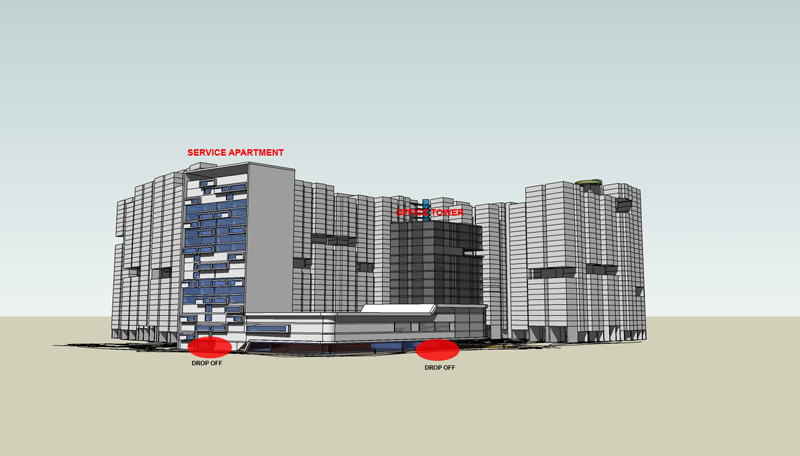
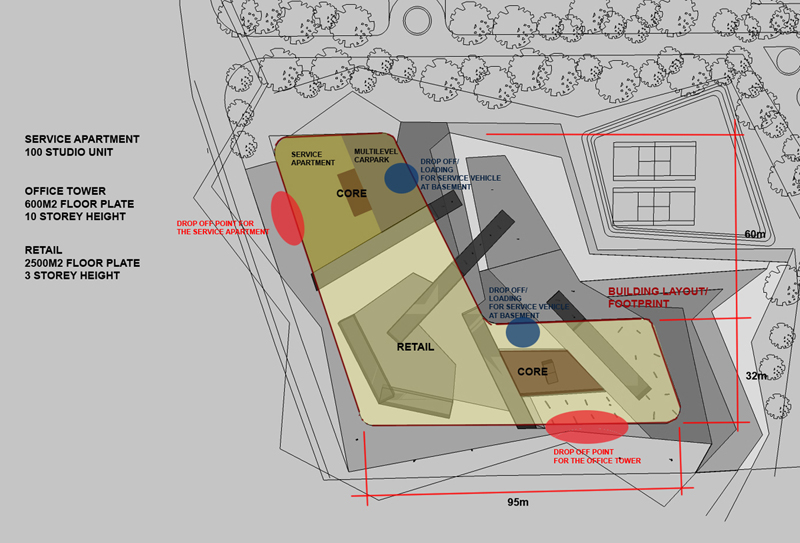
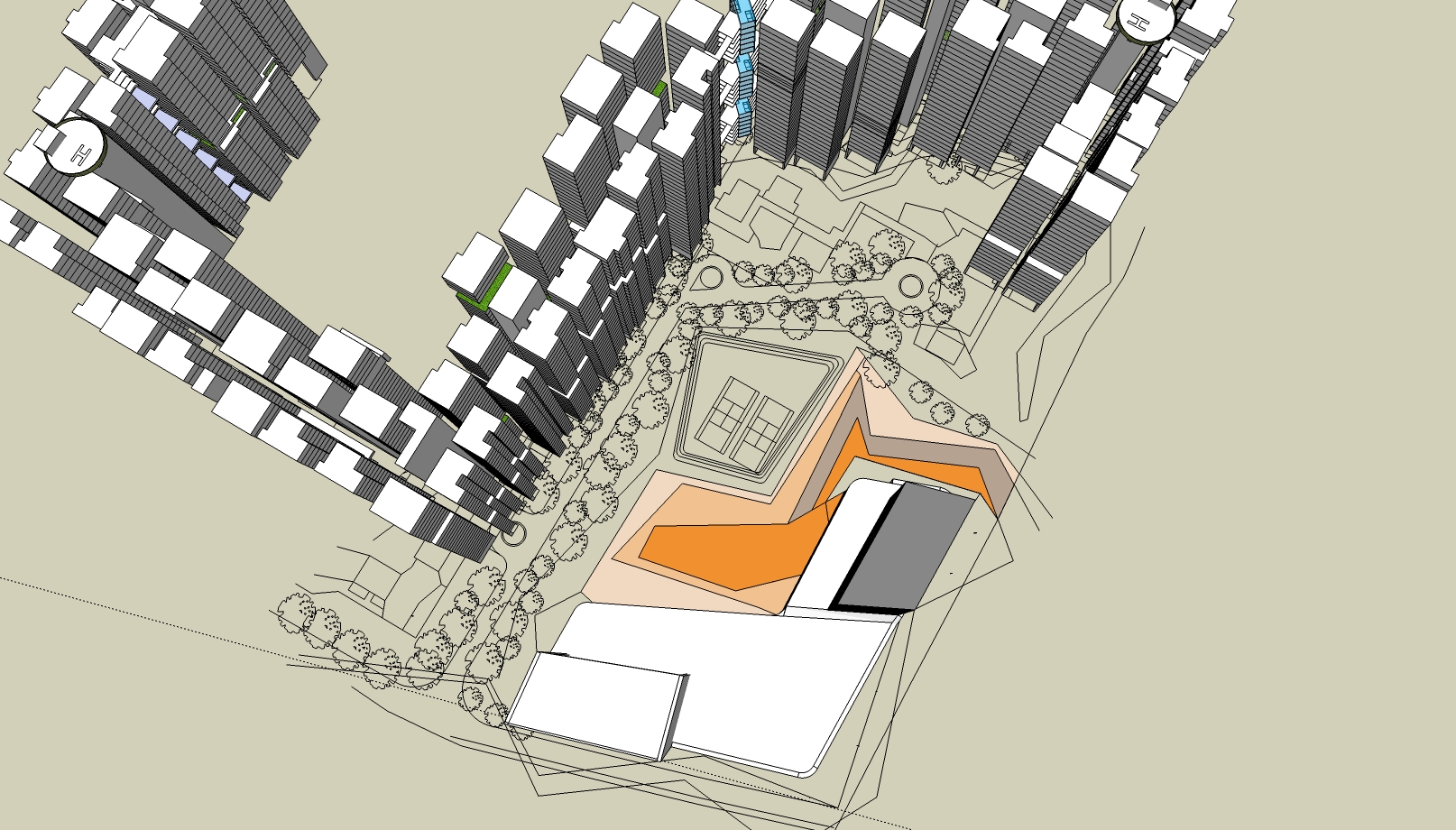


“Main Elements in the Gigantic S-shape structure which gives excellent ventilation and Sun light for all home owners.”

New Generation Construction Techonology
ZERO BRICK USED in Structure, all flats are built with RRC and Steel - Which is multiple folds stronger, and with earthquake resistance.
New Generation Construction Techonology
ZERO BRICK USED in Structure, all flats are built with RRC and Steel - Which is multiple folds stronger, and with earthquake resistance.
STRUCTURAL ADVANTAGE
Aliens Space Station is a 30 floor high-rise apartment. Its S-shaped structure is significantly superior to a conventional building.
- Geological advantage in terms of globe orientation i.e. any sudden deviation (even an earthquake or other seismic factors) will not affect the structure.
- Space Station is structurally designed as per international norms.
- Ventilation: The S-structure gives each apartment uniform air, light and ventilation from 3 sides.
Tech. Talk
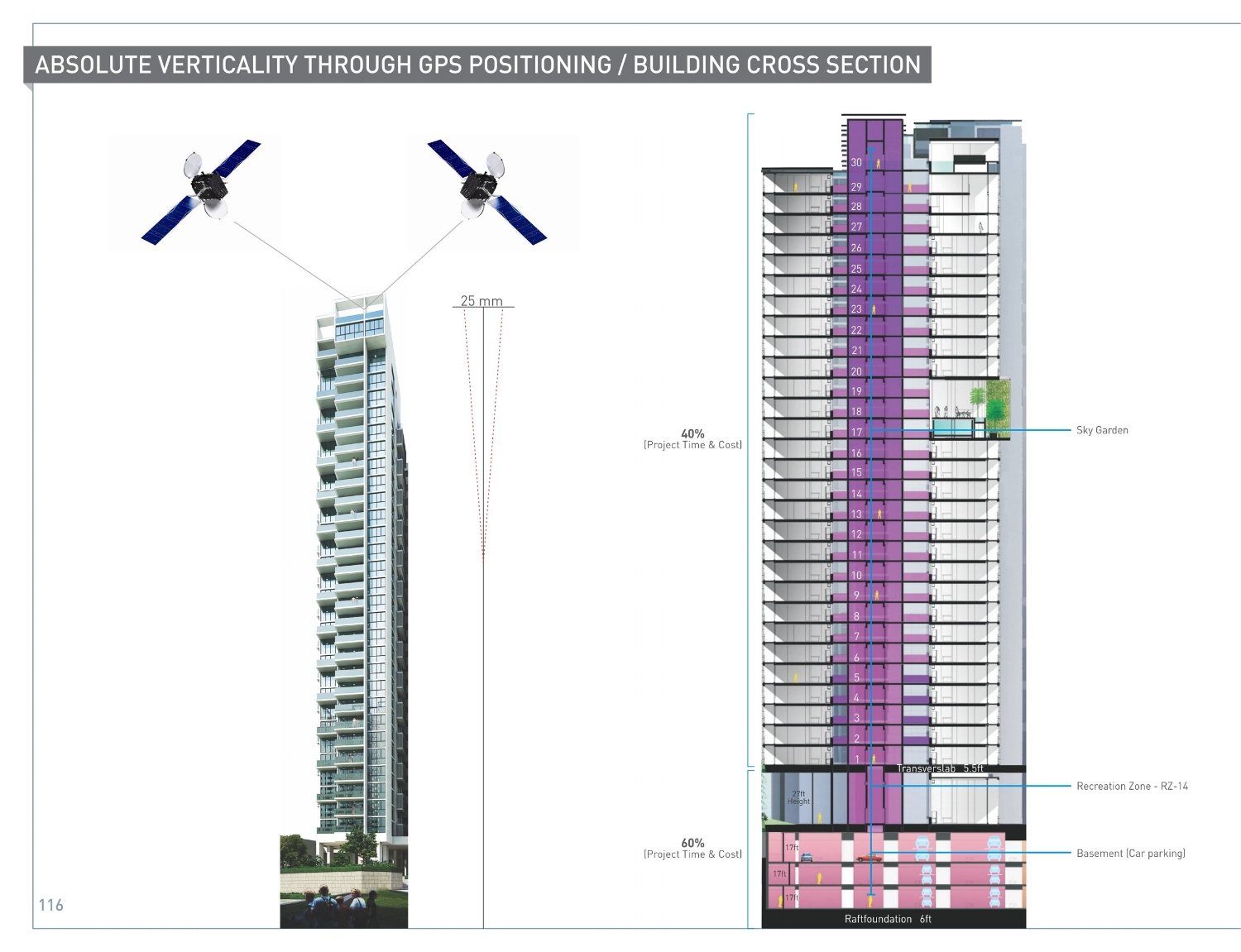
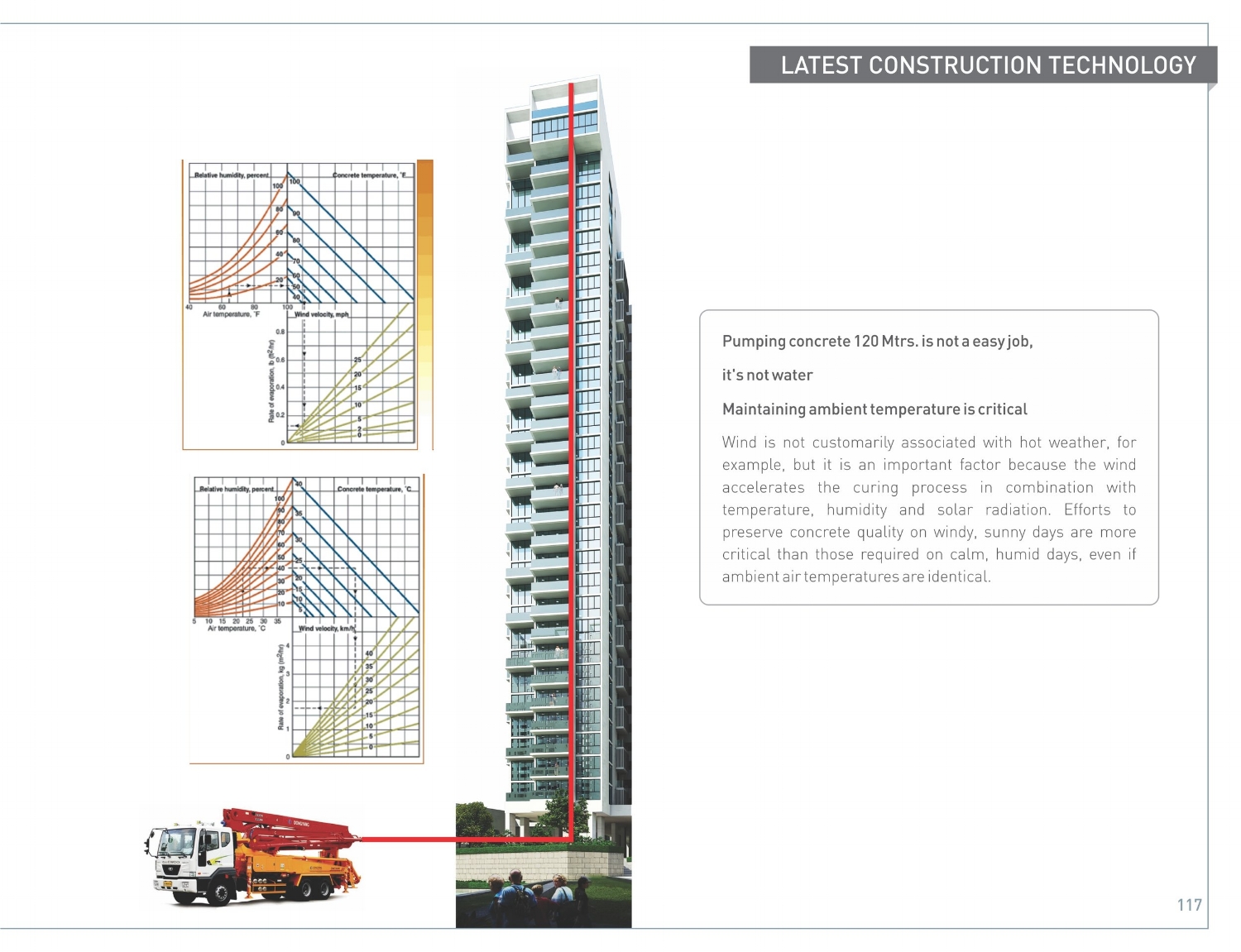

Domotic - Smart Homes for Smart people
Your home at Space Station is a blend of beauty and brains. With the home automation system installed it listens and learns. It is designed like a mobile phone to make life easier. No head-scratching or cries for help. It's an instrument of comfort and convenience, all invisibly inter-connected. So sit back, walk, do the ball dance, or jump and roll anywhere you like in your room. It doesn't matter.
Domotic - Smart Homes for Smart people
Your home at Space Station is a blend of beauty and brains. With the home automation system installed it listens and learns. It is designed like a mobile phone to make life easier. No head-scratching or cries for help. It's an instrument of comfort and convenience, all invisibly inter-connected. So sit back, walk, do the ball dance, or jump and roll anywhere you like in your room. It doesn't matter.
EXPERIENCE THE INTELLIGENCE OF ‘INVISIBLE TECHNOLOGY’
How it works
Home automation or domotics is building automation for a home, called a smart home or smart house. It involves the control and automation of lighting, heating, ventilation, air conditioning, and security, as well as home appliances such as washer/dryers, ovens or refrigerators/freezers. Wi-Fi is often used for remote monitoring and control.
HomeKit accessories.
The list keeps getting smarter.
Leading worldwide brands offer accessories that are compatible with HomeKit and your Apple devices — with more and more on the way. Check back for updates on what’s available.

Green, Greener, Greenest
Space Station, the first residential project in Hyderabad & one among the first in India to receive Green Building Platinum Pre-certification by Indian Green Building Council (IGBC)
Green, Greener, Greenest
Space Station, the first residential project in Hyderabad & one among the first in India to receive Green Building Platinum Pre-certification by Indian Green Building Council (IGBC)
Why go green?
Operational Savings: Green buildings consume substantially less energy and water vis-à-vis conventional buildings.
Daylight & Views: Working in an environment with access to daylight and views provides a connection to the exterior environment. This has a soothing effect on the mind. Various studies prove that the productivity of people who have access to day lighting and views is atleast 12-15 % higher.
Air Quality: Green buildings are always fresh and healthy. Every green building will have to release fresh air continuously. The green buildings use interior materials with low volatile organic compound (VOC) emissions. A typical office building would require purging of fresh air which provides a fresh ambience inside the building.
The bottom line benefits are just the beginning! Saves upto 30% of energy
Saves upto 50% of freshwater
Upto 70% less air pollution
30% to 40% more efficient than any other normal building
What is a green building?
A green building uses less energy, water and natural resources, creates less waste and is healthier for the people living inside compared to other buildings.
What is IGBC?
IGBC, which is a part of CII - Godrej GBC, is actively involved in promoting the Green Building concept in India.
The council is represented by all stakeholders of construction industry comprising of: Corporate, Government and Nodal agencies, Architects, Product manufacturers, Institutions, etc. The Council is headed by Dr. Prem C Jain.
LIFESTYLE BENEFITS:
Improved Indoor Air Quality / Abundant Natural Daylight
HEALTH BENEFITS:
Greater Health and Well-being of Occupants
Non-Polluting Internal Transport (Electric Buggies)
ENERGY BENEFITS:
Fresh Air Circulation via Energy Recovering Air Handling Systems, Building Construction with Thermally Insulated Walls
SOCIAL BENEFITS:
Enhanced Community Sustainability, Efficient Parking System
ENVIRONMENTAL BENEFITS:
Optimised Site Development, Use of Renewable Energy
ECONOMIC BENEFITS:
Effective Building Management System, Less Utility Bill Payments
Landscape Design Statement Overall Concept
The landscape of Space Station plays a vital role in the initial promotional identity, continuing environmental enhancement, outdoor enjoyment, and livability of the community. It originates at a macro scale as a translation of the architectural vision into surface planes applying the angular, asymmetrical patterns and three dimensional forms of the buildings as its foundation. A dynamic and complex character is revealed by the interweaving and overlapping of the various spaces and features-some seemingly is floating, others terracing or stacked upon each other-while an inherent logic and organization is built into the overall arrangement to create a functional and attractive site.
General Features
Several basic features and design motifs are repeated throughout the project to maintain and overall visual consistency, while specific details-colors, surface materials, planting arrangements-will evolve to distinguish particular zones or individual towers and facilities.
Linear planes of water are scattered through out the site, acting at times as visual focal points, separations between public and private space, or as surprise elements within the landscape.
Metal trellises provide shade or spatial enclosure in gardens and patios and provide a filtering ceiling to structural voids within the building podium.
Timber deck sand board walks help to bring natural warmth into the hard scape palette and create a strongly identifiable feature in the organization of the site.
Paved and planted terraces spill off the edges of the building podium dropping down to the lake and to the project boundaries to blend the podium walls into the landscape, blurring the edge between site and building.
LANDSCAPE ZONES
The commercial facility is surrounded on three sides by flexible spaces that can be used for al fresco dining related to ground level food and beverage facilities, for passive or social public use, or for periodic events. The primary design elements are water features that identify the main building entry and separate the vehicular drop-off from a pedestrian corridor. The public space is detached from the residential tower landscape by way of a combination of feature walls, planting beds, and pools, thus presenting some visual connection between public and private space while maintaining security and privacy for residents.
The residential tower lobbies consist of decks that appear to float above the basement voids, with trellises and sky bridges creating an intricate pattern of spatial connections. The lobbies are surrounded by pocket gardens, which extend out from under the building footprint to further blend structure and landscape. Two tower lobbies are designated as recreation hubs with badminton, table tennis, and squash courts located near the lift cores.
The residential site includes several gathering and social areas for events or ad-hoc use. These include a central plaza and adjacent playground shaded by a canopy of evergreen trees as well as a community amphitheatre. The plaza is large enough to accommodate seasonal events and to allow space for children on skates and bicycles. The small amphitheatre is located adjacent to the lake and consists of an upper hard paving and lower stone surfaced stage, connected by a series of seating terraces. The upper deck provides a direct link to the main swimming pool, acting as an extension of the pool deck with space for sunning lounges or tables. The expansive pool provides a 60 meter lap zone and open swimming area, as well as a series of intimate relaxation spas with underwater seating and lounges. A separate, shallow children's pool is bordered by deck space sufficient for families to lounge and socialize.
In addition to the main playground adjacent to the central plaza, two other playgrounds equipped with a variety of play structures provide social, physical, and creative play opportunities for 6 to 12 year old children. Younger children-toddlers and those up to five years-are accommodated in several other tot lots located near tower lobbies and provided with shade and seating for families, as well as play elements suited to this age group. These tot lots and rest zones become social nodes for young families in the community.
At the west end of the site, overlooking the lake is the golf practice complex. This zone, separated from the main site by water and green space, provides not only adult recreation but visual and sensory relief from the complexity and activity of the project. The facilities include a netted practice range sufficient for several golfers, a chipping green with several tee boxes placed at various terracing levels, and an extensive putting green that can be turned into a putting "course" if desired. A shade pavilion forms a social node for adults and seniors away from other more active zones, and the golf complex is bordered by terraced gardens stepping down toward the lake edge. In addition to the golf facilities, the recreation zone at the west end includes cricket practice net with two wickets and a fitness equipment cluster.
In addition to these terraced gardens and the central amphitheatre, the lake edge consists of a multi-textural landscape stepping down from the building podium, which is further punctuated by small water features and a zigzagging timber boardwalk.




